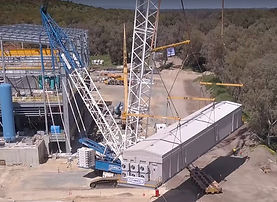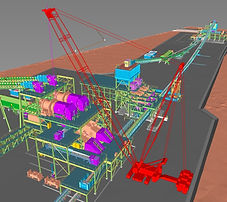TYPE 1 - DIRECT TRAINING - IN PERSON OR ONLINE
BASIC LIFT PLANNING

NO AUTOCAD REQUIRED
This is for people who know exactly how the lift will be carried out and what equipment will be used. However, you need to present a lift study to your client, or within your own company. I will provide you with some simple to use Excel and Word templates and teach you how to use them to create documents, and then how to compile the final study in Adobe Acrobat.
-
If you are comfortable around computers and have used Excel, Word and Adobe Acrobat before, this training should take no more than 3 to 5 hours.
-
If you have very little computer experience, we would estimate around 6 to 8 hours to complete.
COMPLEX LIFT PLANNING

AUTOCAD REQUIRED
This is for people who wish to learn how to create detailed rigging arrangement and crane lift drawings in AutoCAD for inclusion in a detailed lift plan. I will provide a significant number of ready to use CAD blocks, including drawing border templates with auto calculating tables for rigging inventory and crane capacity details. As well as the other Excel and Word templates supplied in the basic lift plan training.
-
For people who are already proficient with AutoCAD, this booster training will take approximately two 6 to 8 hour days.
-
If you have never used AutoCAD but wish to learn it, you will need to allow three to five 6 to 8 hour days.
3D AutoCAD TRAINING

AUTOCAD REQUIRED
This is for people who are already proficient in AutoCAD and who wish to go to that next level. I will train you in how to create full 3D modelling of your proposed lifts that can then be viewed, and printed, from any angle. This is invaluable for proving up lifts in confined spaces or when reaching up and over a range of obstacles for example. It can also be a very powerful presentation tool for tenders and / or promotional material.
-
This training is for people who are already very comfortable with AutoCAD
-
If you are already at that level working in 2D, this training should take approximately two 6 to 8 hour days.
